CONTRACT SIGNEDDesign Your Own Gem! Back on the market! Bring your contractor to this 2 bedroom, pre-war home located in the heart of Chelsea! The apartment has a great layout with an entry hall, 2 bedrooms , living room and a separate, corner eat-in kitchen with 2 windows and a windowed bathroom. With ceilings of approximately 10 feet high, the apartment has enormous potential to be designed to perfectly suit a buyer's personal taste. Built in 1899, this elegant co-op has an abundance of pre-war charm with Gustavino subway tiles in the foyer and hallways, decorative iron staircase, a restored stoop, and original detail throughout.223-231 West 21st Street is made up of two mirror image prewar buildings each with its own elevator, laundry, bike and storage rooms in their basements. Both elevators have recently been completely rebuilt while restoring the original elevator cabs and extending service to the basement for ease and convenience of access to the laundry and storage facilities. A shared patio runs the expanse of the rear of both buildings giving shareholders a quiet reprieve from the city. Located on a tree-lined stretch of West 21st Street between 7th and 8th Avenue, the apartment is within close proximity to public transportation, grocers (Forager's, Whole Foods, Trader Joe's, and Chelsea Market), the High Line, Hudson River Park, Madison Square Park and all the restaurants, galleries and conveniences that Chelsea has to offer. The building has a live-in super and low maintenance. Co-purchasers, gifting, pied-a-terres, and guarantors are allowed with board approval. The only thing not allowed are dogs.



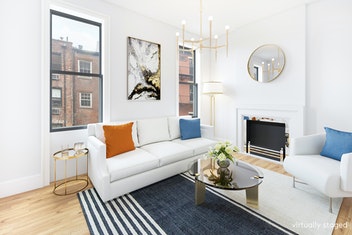

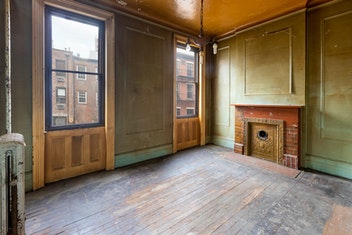 ;
;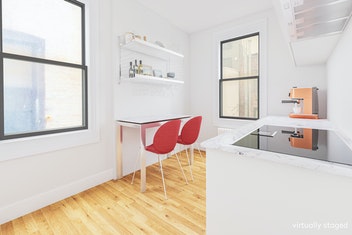 ;
;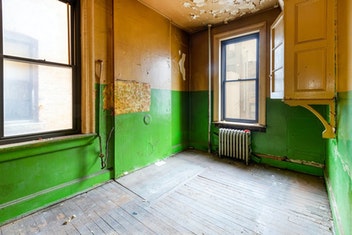 ;
;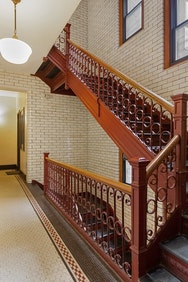 ;
;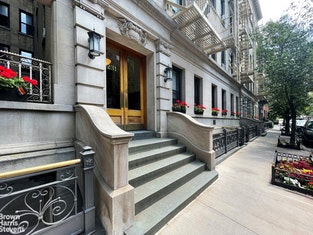 ;
;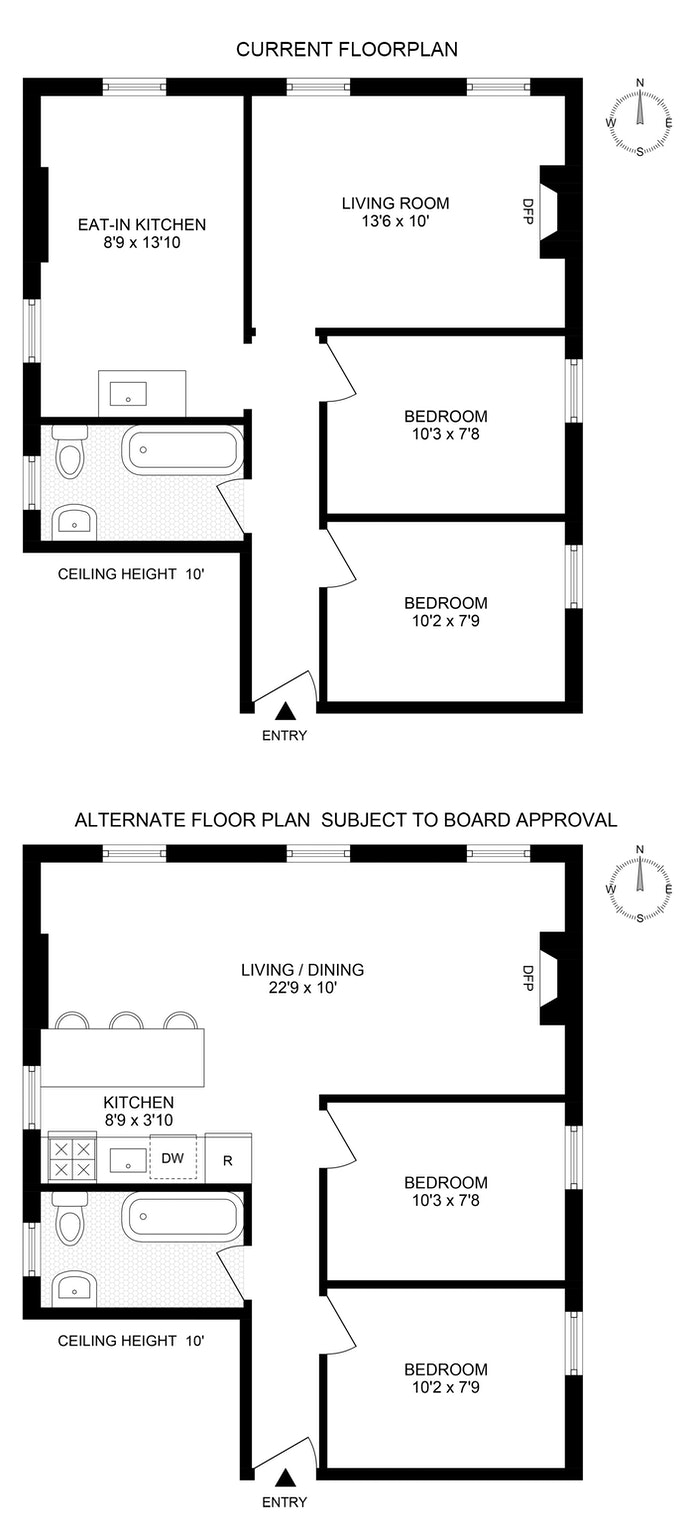 ;
;